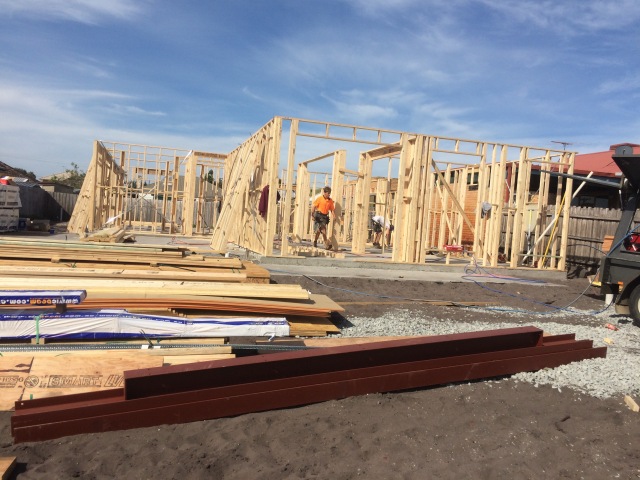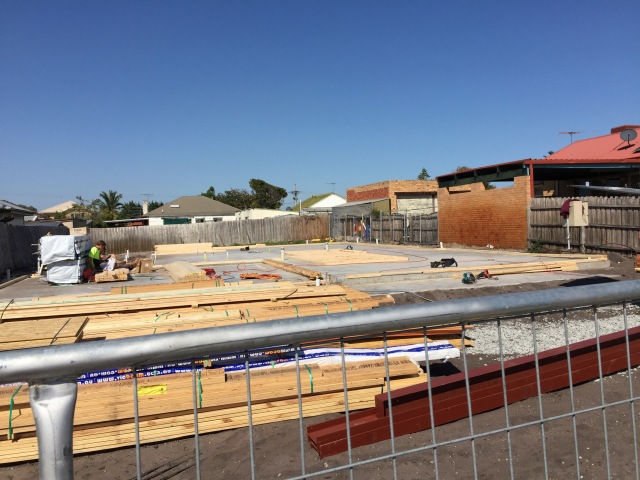This morning we met our Construction Supervisor, Ryan, in person for the first time. He shouted us a coffee and walked us through how he plans on running our job including how we will be kept informed. He has a strong focus on ensuring that works are executed in a professional manner and particularly on establishing a good relationship with the neighbours.
We will have weekly check ins via phone, with the option of organising on-site meetings as required (providing we give 5 days notice). We notified him that we will be engaging our own independent building inspector and requested that he gives us about 5 days notice prior to a stage inspection so we can organise a time to accommodate everyone.
During this meeting he raised the topic of “fully” water proofing all the wet areas. Apparently, for an additional cost, you can get all the wet areas fully waterproofed as opposed to just meeting the Australian standards. This is something that had not been brought to our attention previously and hence something we had not considered. More on this topic in a later post.
We also asked him for his opinion on our electrical layout. His view was that it was well planned and thought through with the exception of lighting over the sinks in the kitchen. He felt there could be more lighting there. After some additional research we agreed – once again more on this in a subsequent post.





