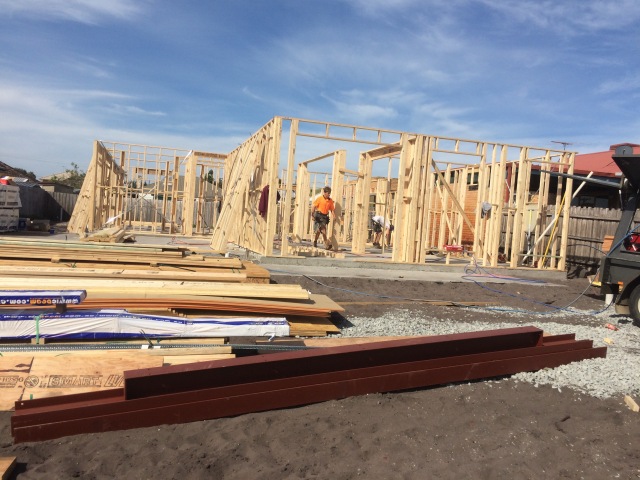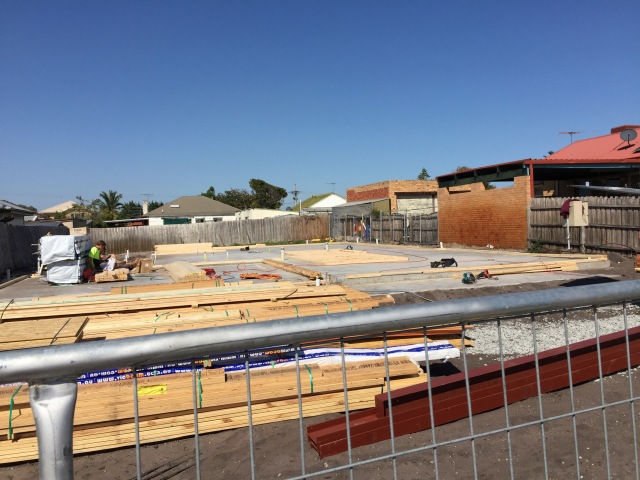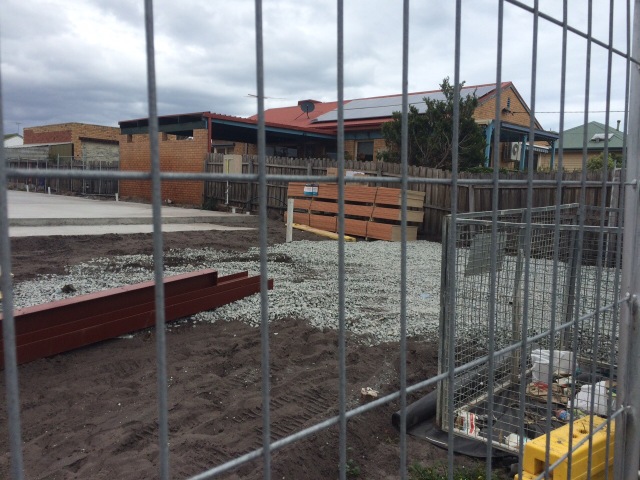Just had a check in with my Construction Supervisor. He has provided us with updated timelines for the next milestones.
| Frame Completion | 19th April |
| Roof start | 26th April |
| Brick start | 9th May |
| Plaster start | 11th May |
These dates are of course tentative, but gives us a good indication of what’s up next.
The supervisor has also requested that I notify our independent building inspector to organise our first inspection which is currently slated for the 19th of April.







